For sale Villa, Dmytrivka, Kiev, Ukraine, Druzhna, 4
For sale - Cod. 28638
- Tipology: Villa
- Area: 295 m²
- Rooms No.: 5
- Floor: 2
The villa is located in the new part of Dmytrivka village, which is 12 km from Kyiv at the shortest and most comfortable road to the center of the city (45 min drive).
It is 100m from pine forest.
There is possibility to enlarge the plot through the neighbor plot.
Total villa area is 295,9 sq.m., total living area is 152,2 sq.m.
2 floors + basement and garage for 2 cars(40m2). 5 living rooms, 2 bathrooms and 3 WCs.
Basement 69 m2. (laundry, boiler room, 2 utility rooms).
Ground floor – kitchen 18.4 m2, living room 60.5м2, library room 14.2m2.
2-nd floor ––1 bedroom 27.3m2, guest bedroom 22.6м2, children’s room 27.6 m2. 2 bathrooms.
Terrace – 15m2.
For building new advanced technologies are used, heating and conditioning system is maintained though split system with central computer system. Video system and panel protection.
Water is used from own 118m depth well, the sewerage eco system, which requires 1 time per year maintenance.
On the plot there is 12m length open swimming pool with eco system of cleaning, sauna house with font, WC, shower and rest-room and alcove 18m2.
Area of the plot is 25 x 50m.
There are both garden and landscape design on the territory with automatic watering.
The house is sold with all furniture.
Page views divided according to country of origin
Change date interval

 Map and property price trends for Dmytrivka
Map and property price trends for Dmytrivka
 REALIGRO FREE ADVERT
REALIGRO FREE ADVERT
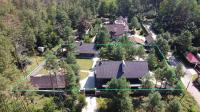 885,785.00USD
885,785.00USD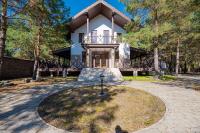 885,785.00USD
885,785.00USD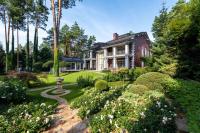 6,300,000.00USD
6,300,000.00USD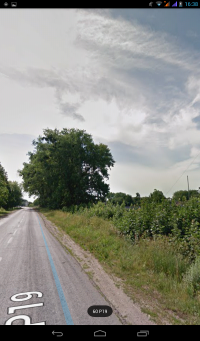 25,000.00USD
25,000.00USD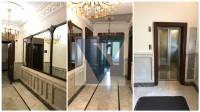 5,731,550.00USD
5,731,550.00USD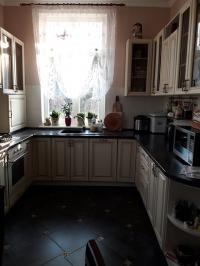 160,000.00USD
160,000.00USD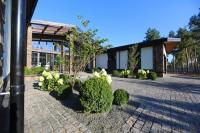 950,000.00USD
950,000.00USD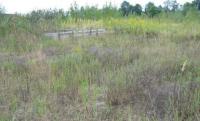 25,000.00USD
25,000.00USD 2,000,600.00USD
2,000,600.00USD